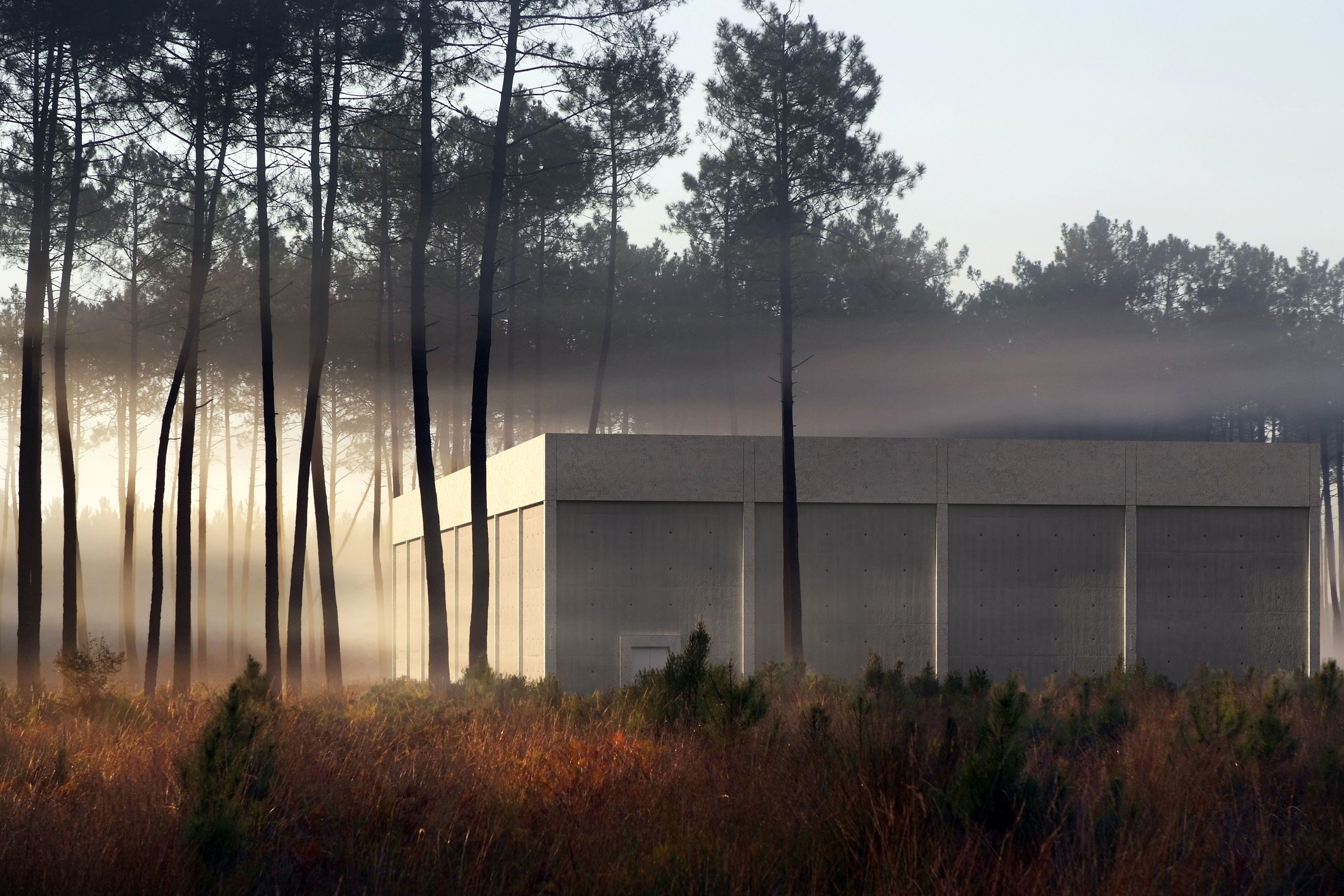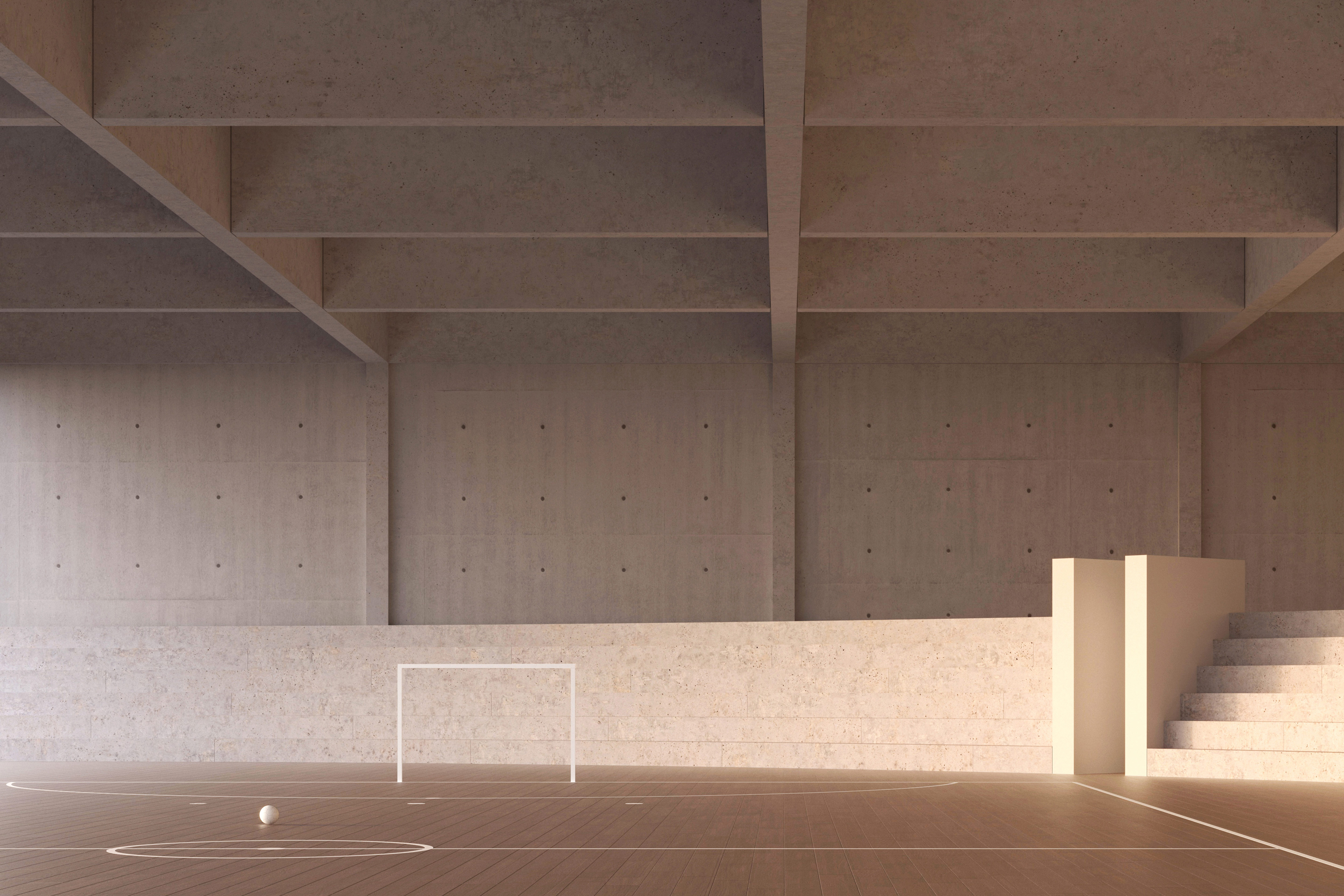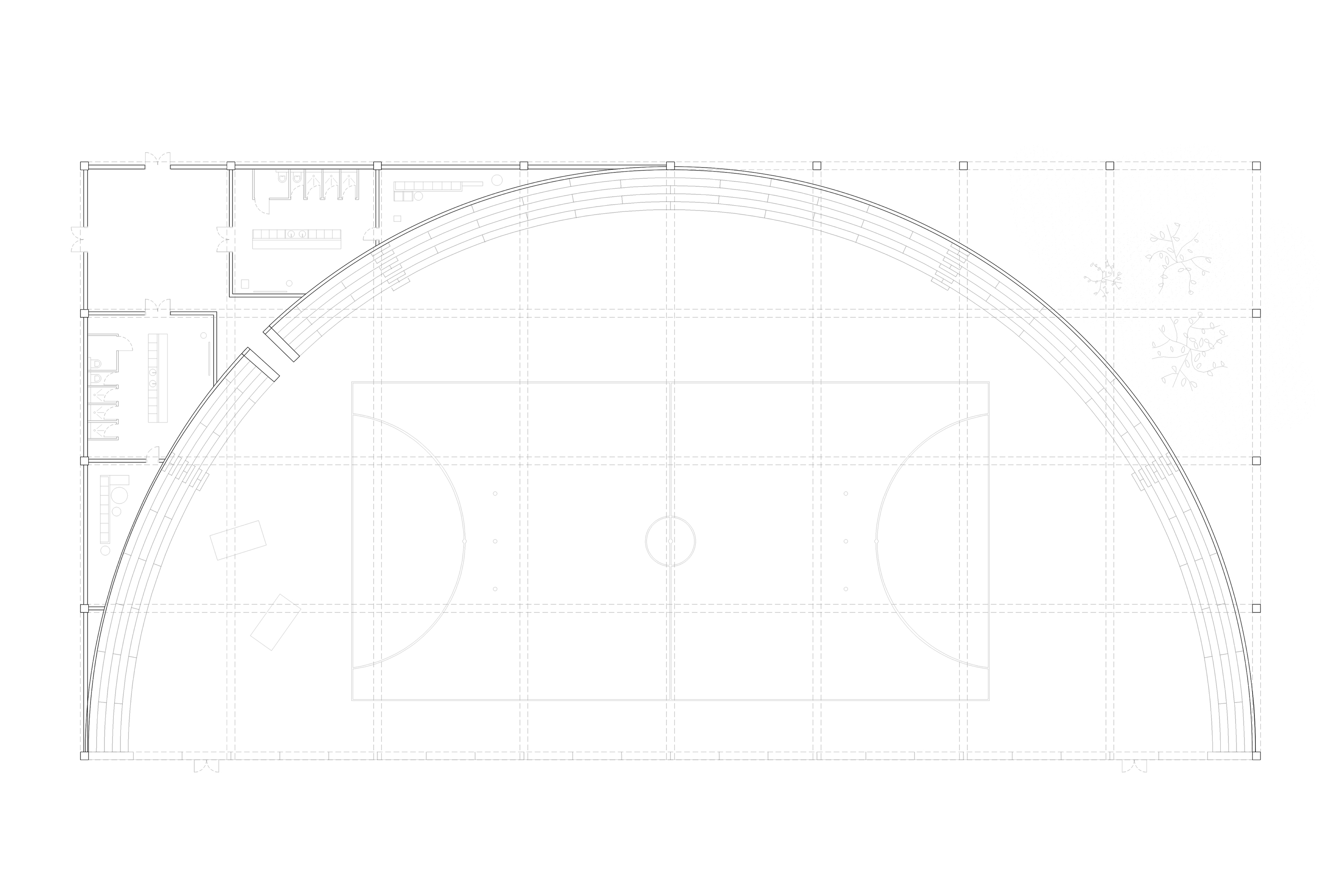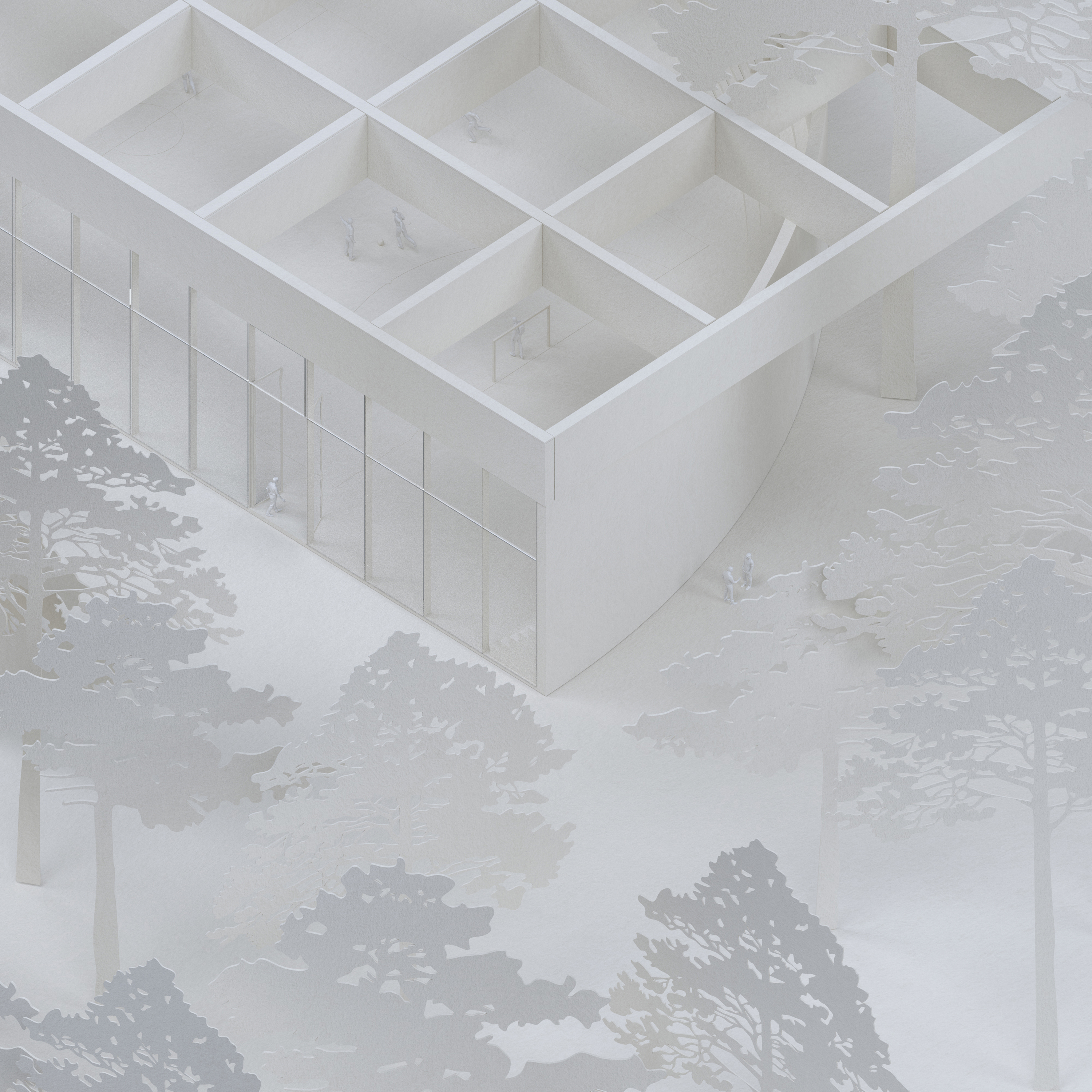



Program | Sport Hall |
Location | La Test De Buch, France |
Client | Private |
Surface | 2670 m² |
Budget | 4 400 000 €HT |
Date | 2020 |
This rawing centre project is set up on the banks of the artificial lake of Vassivière. It consists of a training centre, a changing room, a storage area and a large boarding dock. The project is organized along a large wall whose curved brushed aluminum cladding reflects the undulations of the lake's waters and the surrounding natural landscape. The technical and usage spaces disappear behind this mirror. Only the training pool has a wide opening onto the lake. The quay facilitates the launching of the various boats but it is above all designed to be a promontory that advances over the water. It is the meeting place for walkers, sailors and swimmers who can access the lake by different ladders.